CVHS Nearing 10 Years at Historical Campus
Carnegie Vanguard’s campus reflects the principals of its students. | Image Credit: Carnegie Vanguard High School/HISD
Nearly ten years ago on October 2012, CVHS building was constructed as a solution to a worn-down campus, coupled with its own distinctive history and design. Next year will be the 20th-year anniversary of CVHS and the 10th- year anniversary for its building.
The CVHS campus has always been one of great size – standing two stories in a 98,000 square foot area, the building is far from small, while showcasing two parking lots, and an amphitheater. It was also designed with a sustainable perspective in mind, featuring green roofs which can be used as teaching spaces, drought resistant plantings, and rainwater harvesting tanks which are completely responsible for irrigating the plantings. The building, like its students, has received many awards, such as the Golden Trowel Award from the Associated Masonry Contractors of Houston, and was also named a Best Project of 2013 by ENR Texas & Louisiana. This building was clearly designed with passion and ingenuity.
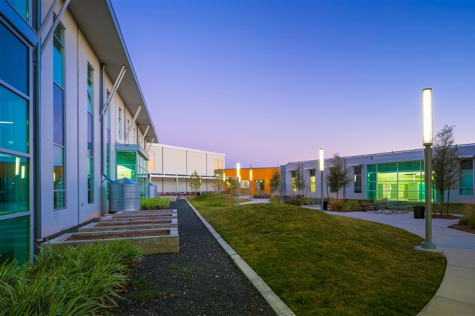
This construction didn’t come out of nowhere, though. The old CVHS building, built around 1963 in Sunnyside, had begun wearing away and was no longer the modern campus it had been when it was first built.
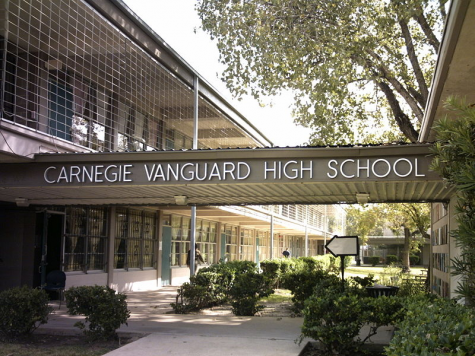
Not only was the building itself dilapidated, the campus was less than half of the size of what we have now and adjacent to a horse pasture. Initially used as an elementary school, the Sunnyside grounds also housed a variety of grade levels at different points in its use. The building was also far away from most of the Houston community, making it difficult for families to get to school.
That was until plans for a new Kinder High School for Performing and Visual Arts (HSPVA) building began being drafted. Parents, students, and staff all gave feedback and ideas to make this campus personal, which led to a highly interactive campus with a unique and artistic design.
It is unclear at what point during the building’s development that it switched from being dedicated to HSPVA to CVHS, but in the end, it was ‘Carnegie Vanguard High School’ that was engraved into the building’s walls.
Constructing the building also included renovations to the Settegast Estate, an art deco building that has served many different purposes.
This building alone had an abundant history; designed by the Moore and Lloyd architectural firm (the same firm that was responsible for designing the Memorial Center and Chapel at Rice University, just to name a few) in 1938, the Settegast Estate initially served as a home to the neighborhood shops before going unused for a long period of time, even functioning as an Orange Crush bottling plant for a while. After this dormancy, it was repurposed and returned to its original retailing purposes.
Unfortunately, this repurposing did not last for long, and the art deco building fell into disrepair and abandonment once more.
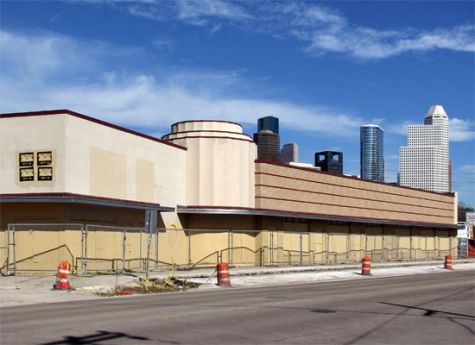
There were many rumors that HISD would be tearing the building down in order to make space for the Carnegie building, however after protests from supporters of a movement to preserve Houston’s art deco buildings, HISD incorporated the building into its design for the school. It can now be found as our performing arts building, accessible from the courtyard.
After a long period of consideration, development, collecting the funds for the 17.4 million dollar building, and construction, the building was erected in August of 2012.
Soon, we will celebrate 10 years with this new building. The Carnegie Vanguard High School building, like its students, represents innovation and uniqueness. Though students may be used to the building and disregard its features, I encourage all students to take note of the architecture of the building and recognize its history.
Your donation will support the student journalists of Carnegie Vanguard High School. Your contribution will allow us to cover our annual website hosting costs and fund field trips, competition fees, and equipment. We appreciate your support!

Nadia is a senior at CVHS in her 4th year of writing for the Upstream. She has been writing as a hobby and competitively for nearly a decade and her favorite...


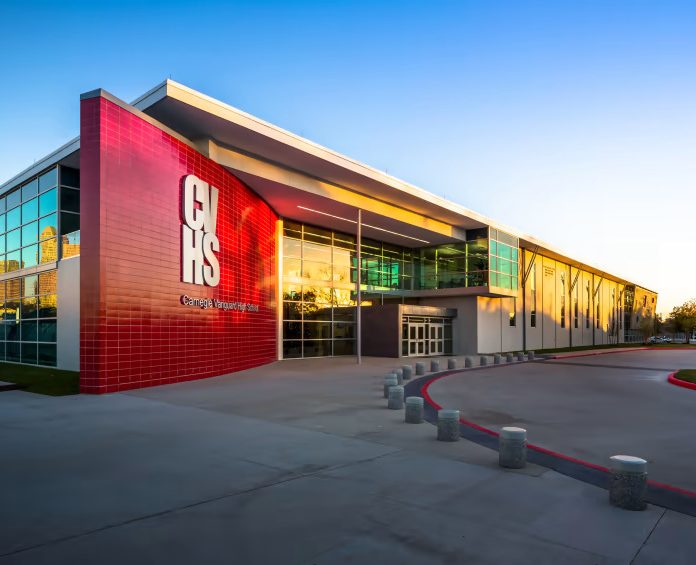
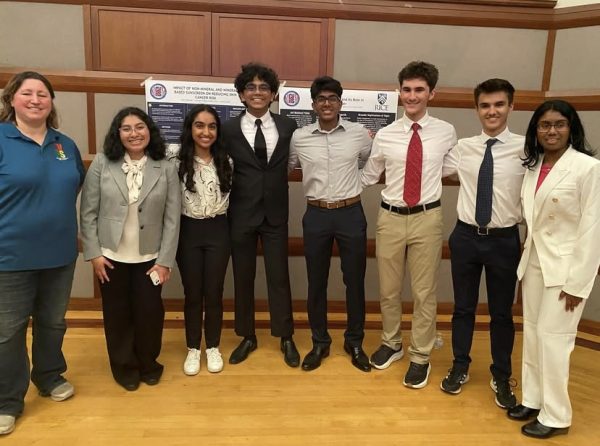

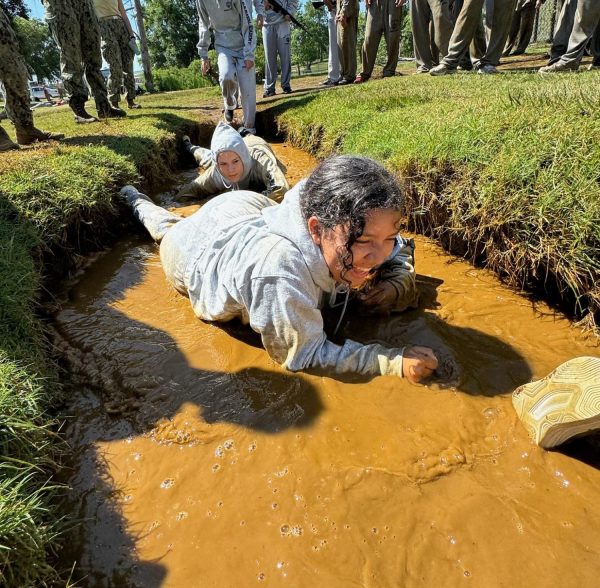
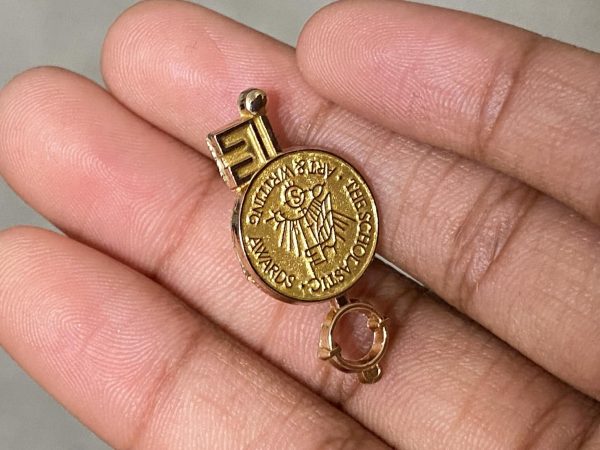
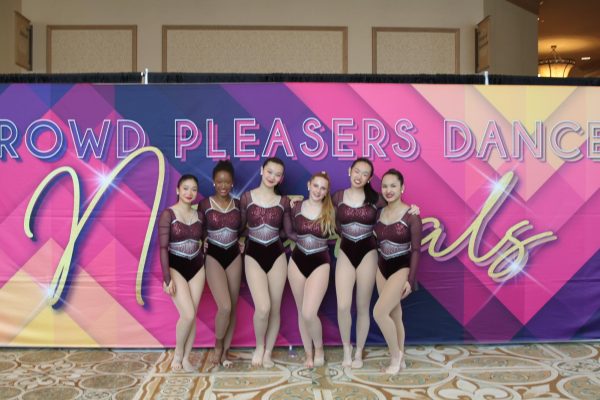
Rachel Bohenick • Oct 7, 2021 at 8:19 pm
Hard to believe it has been almost 10 years! I remember all the community meetings and seeing the designs for the first time. The PTO also worked hard on the plans to keep the Settegast building, and that process was really exciting. The day we broke ground was also really exciting. Thanks for the update on this CVHS history— I hope there will be some commemorative events coming up!
Caitlin Liman • Sep 25, 2021 at 9:38 pm
I never realized that this much planning went into the construction of our school! Thanks for the insight in this news piece :]
MyTran Vo • Sep 23, 2021 at 1:50 pm
I like how you added multiple photos of CVHS from before and after
Atahan Koksoy • Sep 23, 2021 at 1:44 pm
This is a great article and clearly shows that a lot of research was done! I would have liked to learn a bit more about the neighborhood’s history, but as far as information on the school building goes, this is great, and helps bring attention to something many Carnegie students may take for granted.
Abigail Nunez • Sep 23, 2021 at 1:44 pm
It is so interesting to hear about how Carnegie’s new building was constructed. And it is good to know the history of the school was well, to show the hardships and challenges it was surpassed.
Roxell • Sep 23, 2021 at 1:41 pm
I never knew how much history was actually behind Carnegie Vanguard. I will now value it more then ever before. Thank you for the informational story!